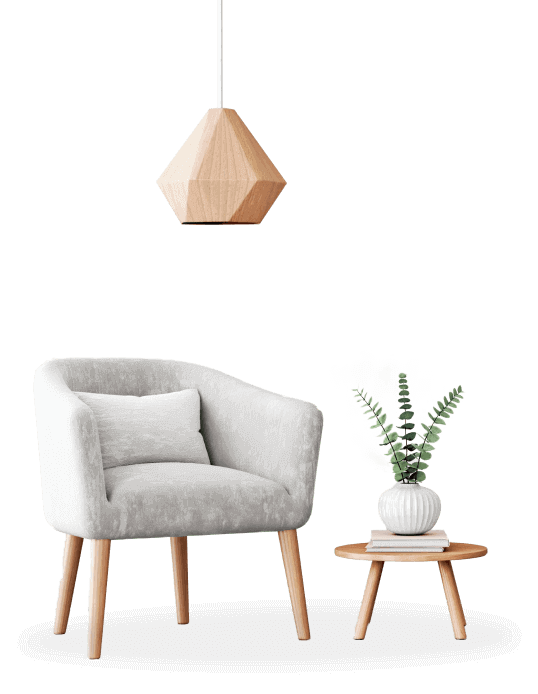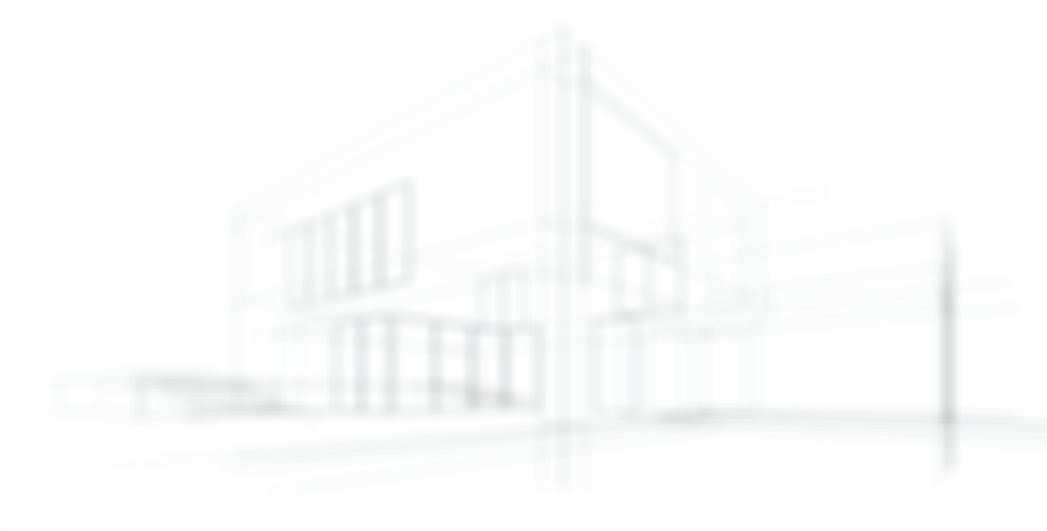Foundations &
Properties
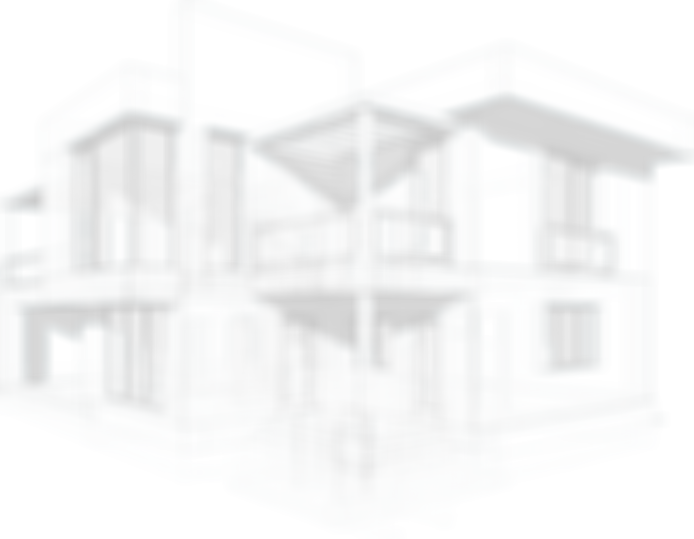
Designs & Drawings
Structure
Doors & Windows
Painting
Kitchen
Bathroom
Flooring
Electrical
Extra Work (Additional Costs)
Designs & Drawings
Structure
Doors & Windows
Painting
Kitchen
Bathroom
Flooring
Electrical
Extra Work (Additional Costs)
Designs & Drawings
Structure
Doors & Windows
Painting
Kitchen
Bathroom
Flooring
Electrical
Complimentary
Extra Work (Additional Costs)
The first thing we do is meeting with our clients and talk through their goals on a future project. During this meeting, feel free to communicate your ideas and ask lots of questions.
This stage is highly decisive as you can evaluate the work of your potential architect by browsing their portfolio. As a client, you may also assess whether the architect listens to your needs and confirms that he or she understands them.
The next step of our cooperation lies in developing the concept of your future home. It helps us define every single factor that makes the construction process of your home successful.
Our team of designers and architects has to plan every single step of the project to make sure that the final result will meet not only your requirements but also international construction and safety standards. This is when monitoring & control begin.
There’s no doubt that the most important and responsible part of building a home is its construction process. As we work with reliable contractors, a great result is guaranteed.
This stage is one of the most complex ones as it includes a variety of tasks that must be controlled - from preparing the construction site to installing insulation and completing drywall as well as working on exterior.
When the project gets to its final stage, our quality control team conducts the final check of the building to make sure everything has been carried out the proper way.
Our employees will also make sure that all interior elements & fixtures are correctly installed during this final step. After everything is completed, we invite our client to assess the final result and experience the quality performance of our project.
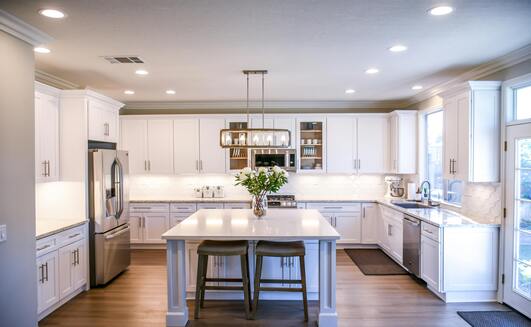
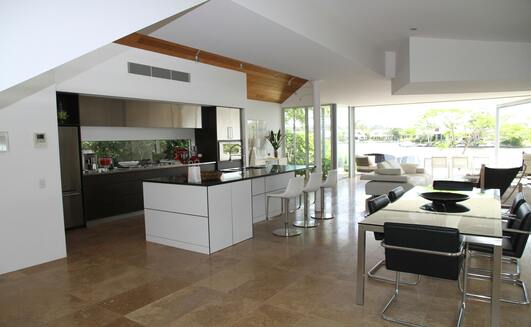
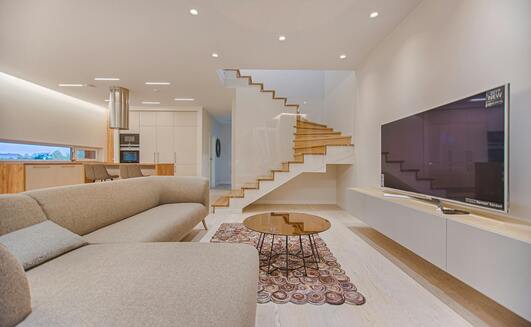
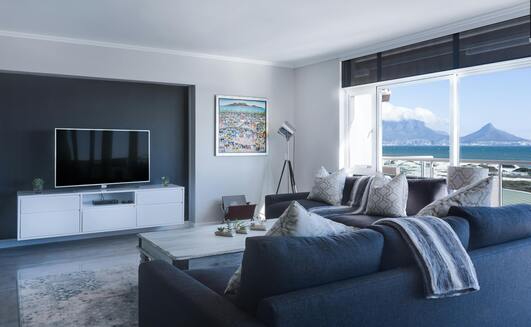
At Serene-Foundations, we specialize in creating exceptional interiors that elevate the way you live and work. Our expert team combines innovative designs with meticulous craftsmanship to bring your vision to life. Whether it's a cozy home, a dynamic office, or a luxurious commercial space, we ensure every detail reflects your unique style and needs. From concept to completion, our mission is to deliver spaces that inspire and impress.
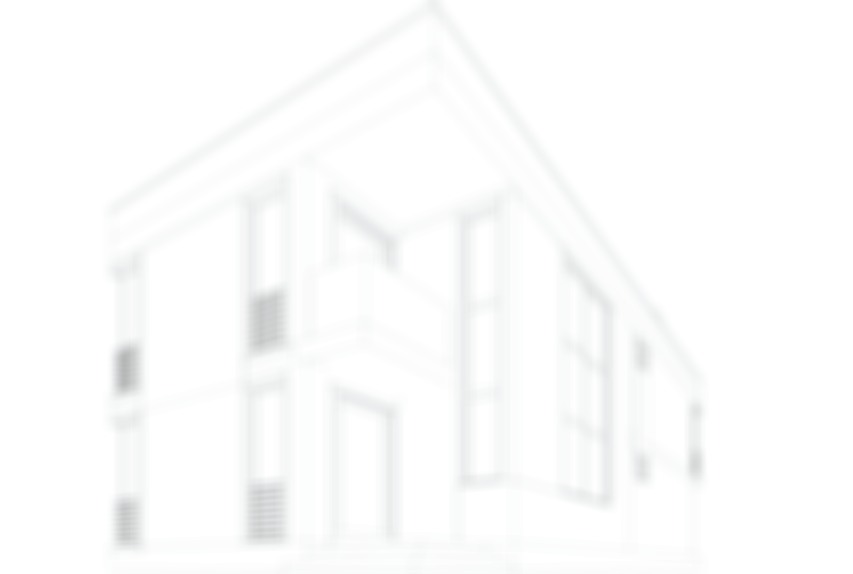
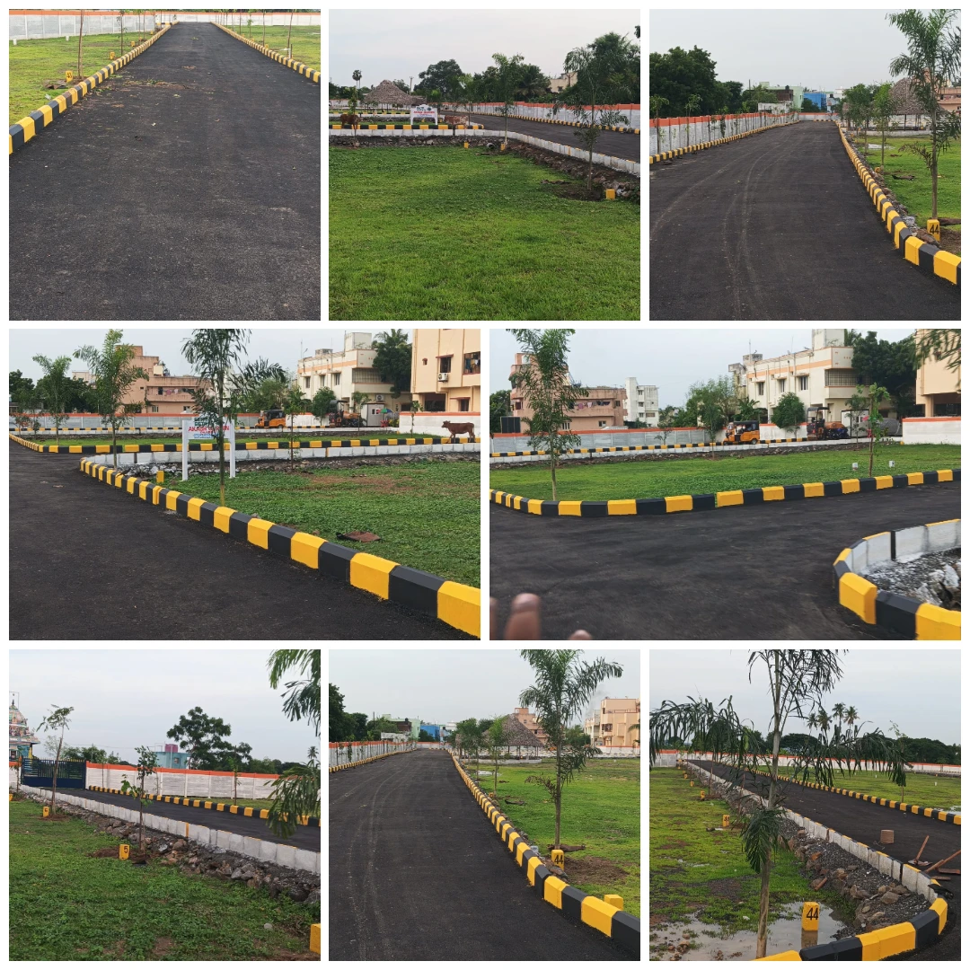
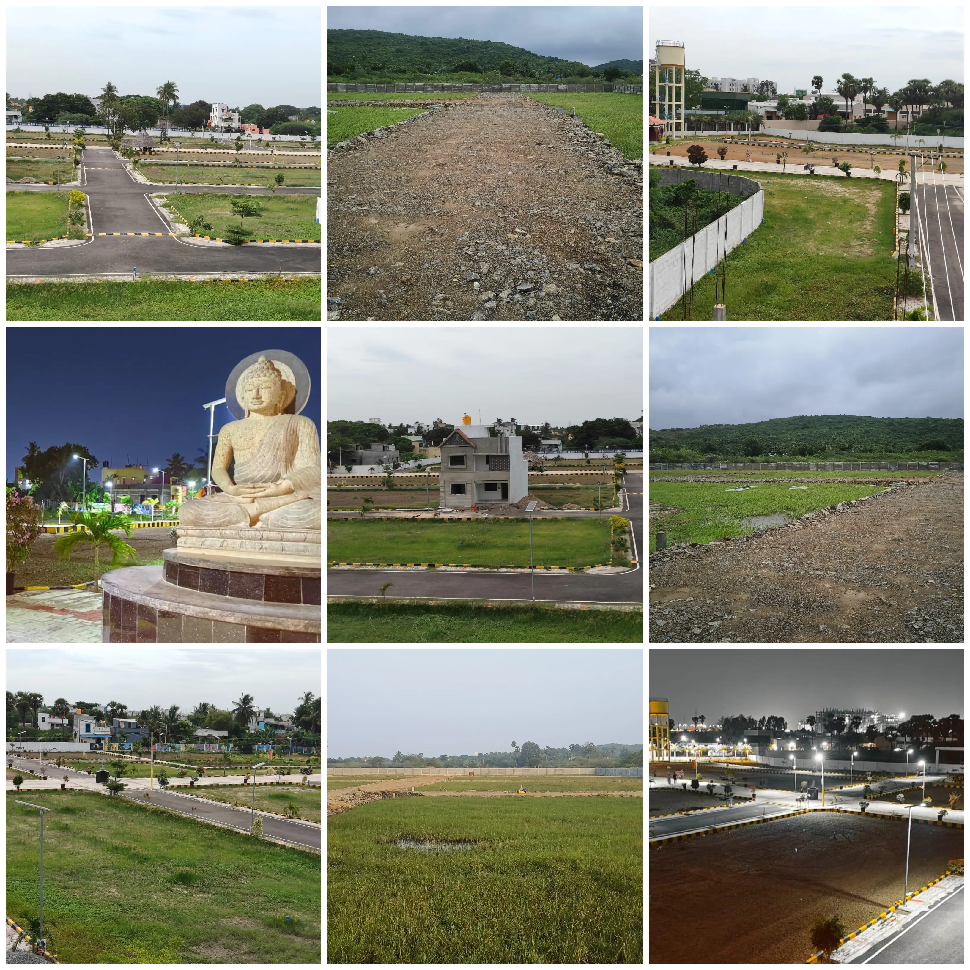
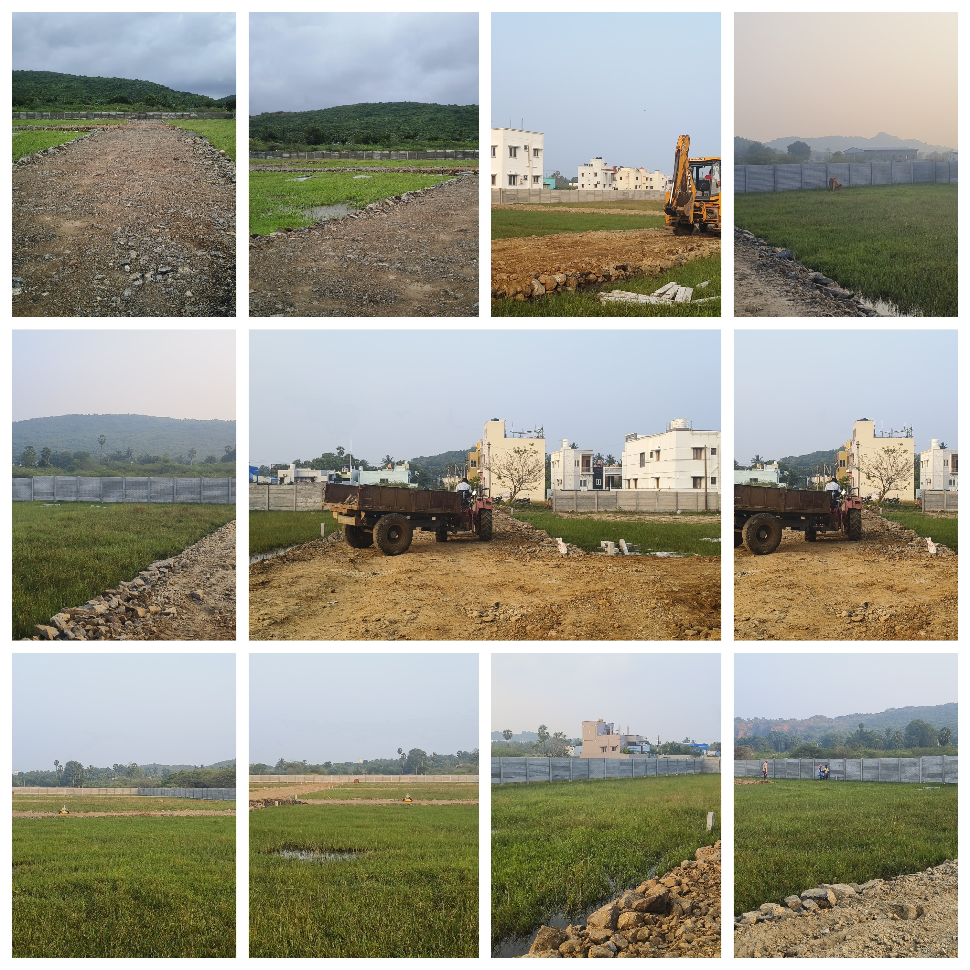
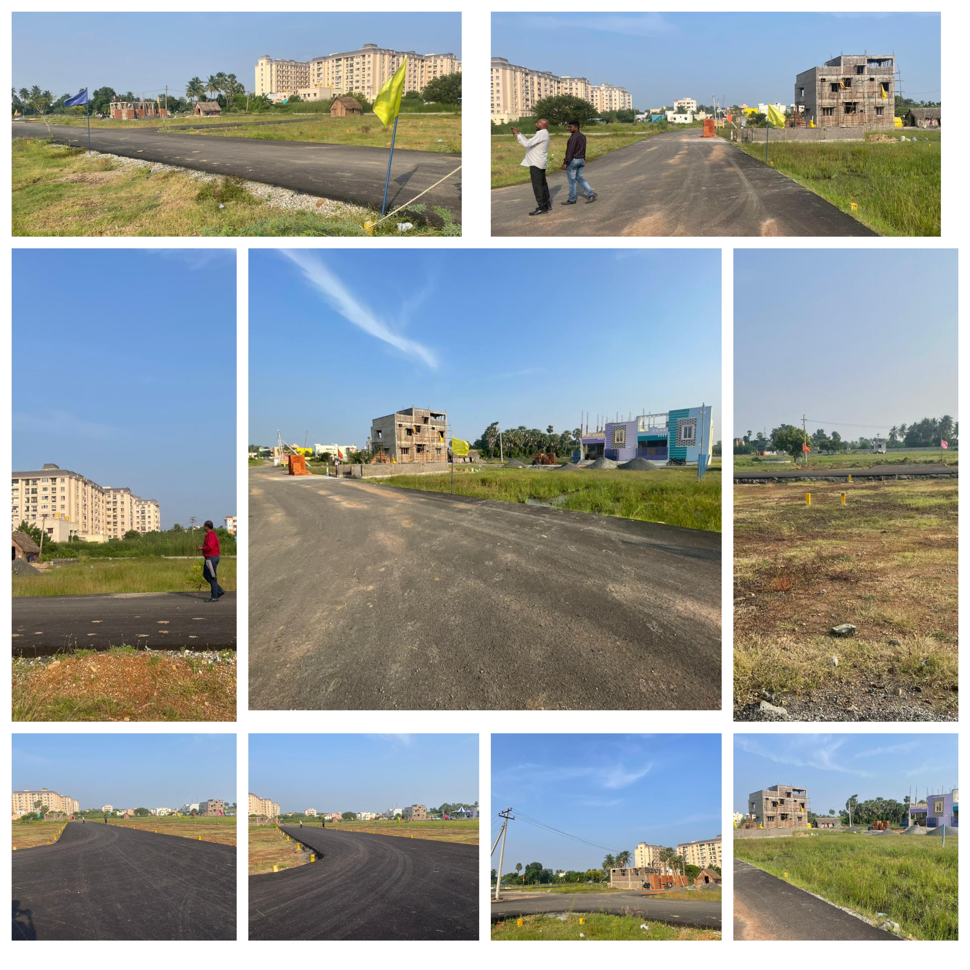

Below you can take a look at our featured and recent projects that have been numerously awarded for our unique architectural approach.
Experience the perfect blend of comfort and style with our ongoing row house project. With thoughtfully designed spaces, private gardens, and modern amenities is ideal for families looking for a serene yet connected lifestyle.
Ongoing Custom Home Construction in Korattur Tailor-made villa designed to client specifications and premium finishes.
Ongoing Individual Villa Project in Kayarembedu Spacious 3 BHK villas with private car parking and contemporary design
Ongoing Custom Home Construction in Pallavaram Tailor-made villa designed to client specifications and premium finishes.
We have worked on this project for nine months to completely extend and redesign the old 2-storey house.
Our team of exterior designers and architects integrated the latest innovations in this residential project.
As one of our first projects in 2023, this house features unique landscape design solutions and work on exterior.
